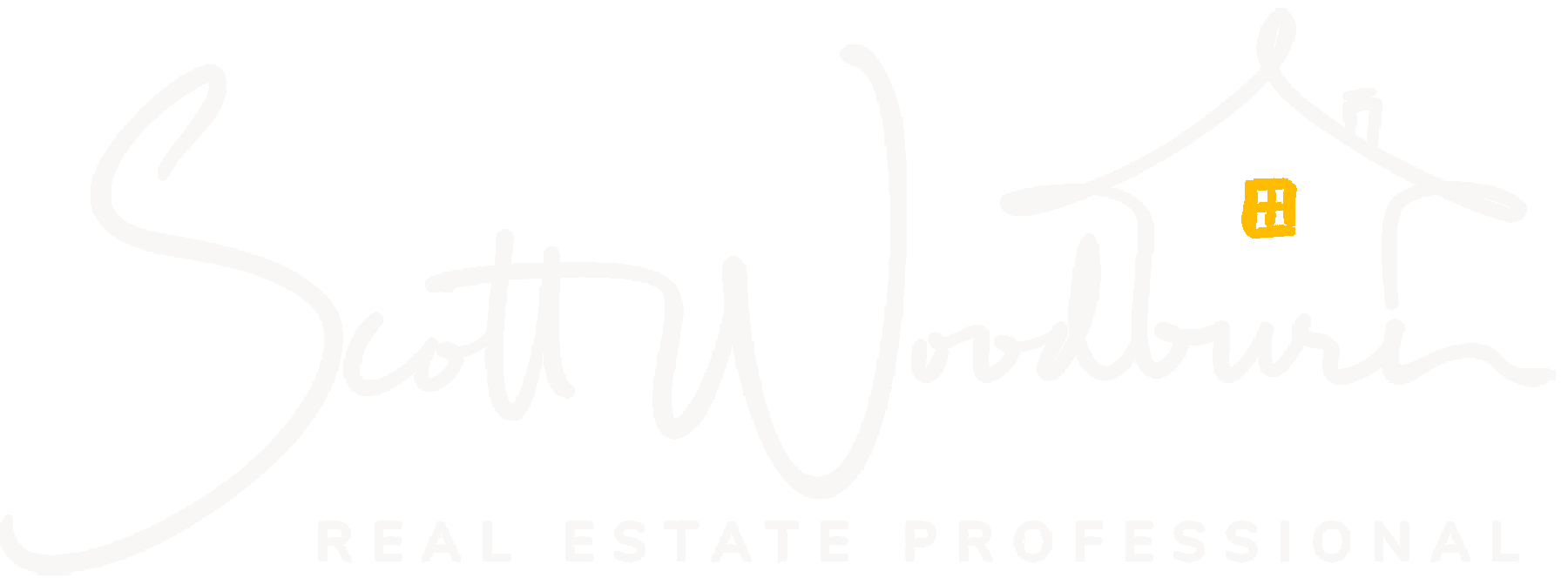

2820 Grant Ave Open House Save Request In-Person Tour Request Virtual Tour
Richmond,CA 94804
OPEN HOUSE
Sat Jan 25, 2:00pm - 4:00pm Sun Jan 26, 2:00pm - 4:00pm
Key Details
Property Type Single Family Home
Sub Type Single Family Residence
Listing Status Active
Purchase Type For Sale
Square Footage 1,450 sqft
Price per Sqft $509
Subdivision Richmond
MLS Listing ID 41082326
Bedrooms 3
Full Baths 1
HOA Y/N No
Year Built 1941
Lot Size 5,048 Sqft
Property Description
Gorgeous Mediterranean style 3 bed/1 bath home in coveted North and East neighborhood. Spacious home with natural light and period charm, including dramatic arched window, stucco fireplace, breakfast nook, and oak floors. Formal living and dining rooms with arched entries. Updated kitchen with granite counters, gas stove, dishwasher, quality cabinetry, great in/out flow to yard. Primary bedroom with double closets and natural wood windows. 2nd bedroom has a Murphy Bed, designer light fixture, southern exposure. Updated bathroom with tub, granite topped vanity, bamboo floors. 3rd bedroom with separate entrance - could also be family room, guest quarters, home office, or workout space. Attached oversize 1 car garage with interior access + driveway parking. Low maintenance front yard. Flat, fenced-in backyard with lawn and patio. Planting bed, herbs, mature trees provide privacy and a serene space to unwind. Improvements include dual pane windows, updated plumbing and electrical, central heat, stackable laundry. Blocks to Farmer's Market, near Catahoula Coffee, Tacos El Tucan, The Factory Bar, the Bay Trail, Wildcat Canyon Park, BART. Enjoy nearby restaurants, specialty markets, shopping, and activities! Open Sat/Sun 1/25 & 1/26, 2-4PM. OFFERS DUE 1/29.
Location
State CA
County Contra Costa
Interior
Interior Features Breakfast Area
Heating Forced Air
Cooling None
Flooring Laminate,Tile,Wood
Fireplaces Type Living Room,Wood Burning
Fireplace Yes
Appliance Dryer,Washer
Exterior
Parking Features Garage,Garage Door Opener,Off Street
Garage Spaces 1.0
Garage Description 1.0
Pool None
View Y/N Yes
View Hills
Roof Type Shingle
Porch Deck,Patio
Attached Garage Yes
Total Parking Spaces 2
Private Pool No
Building
Lot Description Back Yard,Front Yard,Garden,Street Level
Story Two
Entry Level Two
Foundation Raised
Sewer Public Sewer
Architectural Style Mediterranean
Level or Stories Two
New Construction No
Others
Tax ID 5150900107
Acceptable Financing Cash,Conventional,1031 Exchange,FHA
Listing Terms Cash,Conventional,1031 Exchange,FHA