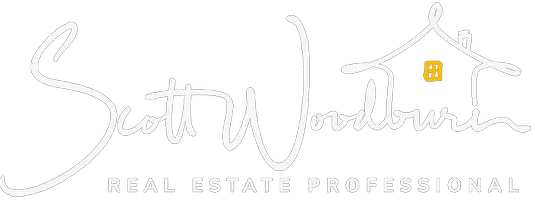Welcome to this one of a kind 4-bedroom, 3.5-bath custom La Costa view home. With a spacious 3528 square feet of dramatic architectural living space situated on 0.26 acres with panoramic views of the hills, valleys and golf course beyond, this home offers a perfect blend of contemporary elegance and casual sophistication.Upon entering, you'll be greeted by an inviting interior with an expansive living room and formal dining room complemented with high vaulted wood beam ceilings providing a sense of airy grandeur and streaming light.For the culinary enthusiast, the exquisite eat-in kitchen, complete with quartz counter tops, large island, Subway backsplash, top-of-the-line Wolfe range, Sub-Zero refrigerator and walk in pantry make it easy to entertain in style.Enjoy the convenience of a spacious, first floor, Primary ensuite bedroom. A true retreat overlooking the back yard gardens and panoramic views. Boasting a spa-like ensuite bathroom complete with a free standing soaking tub, large walk in shower, dual vanity and walk in closet.Three additional bedrooms upstairs provide ample room for guests, a home office, or a personal gym. Each bedroom offers serene privacy, natural light and comfortable queen beds.The well-manicured grounds offer a peaceful oasis, perfect for outdoor entertaining or simply unwinding in the serene surroundings. With gardens galore, sunset views, a Gazebo for outdoor dining, a built in BBQ with sit-down bar and a fire-pit to unwind around, relaxation never looked so good.Monthly or Seasonal Rental: Jan-May $9K/Mo. June-Sept $13K/Mo. Oct-Dec $11K/Mo Welcome to this one of a kind 4-bedroom, 3.5-bath custom La Costa view home. With a spacious 3528 square feet of dramatic architectural living space situated on 0.26 acres with panoramic views of the hills, valleys and golf course beyond, this home offers a perfect blend of contemporary elegance and casual sophistication. Upon entering, you'll be greeted by an inviting interior with an expansive living room and formal dining room complemented with high vaulted wood beam ceilings providing a sense of airy grandeur and streaming light. For the culinary enthusiast, the exquisite eat-in kitchen, complete with quartz counter tops, large island, Subway backsplash, top-of-the-line Wolfe range, Sub-Zero refrigerator and walk in pantry make it easy to entertain in style. Enjoy the convenience of a spacious, first floor, Primary ensuite bedroom. A true retreat overlooking the back yard gardens and panoramic views. Boasting a spa-like ensuite bathroom complete with a free standing soaking tub, large walk in shower, dual vanity and walk in closet. Three additional bedrooms upstairs provide ample room for guests, a home office, or a personal gym. Each bedroom offers serene privacy, natural light and comfortable queen beds. The well-manicured grounds offer a peaceful oasis, perfect for outdoor entertaining or simply unwinding in the serene surroundings. With gardens galore, sunset views, a Gazebo for outdoor dining, a built in BBQ with sit-down bar and a fire-pit to unwind around, relaxation never looked so good. Convenient amenities include; fully furnished, washer/dryer unit, 3 car garage with ample parking, short distance to shopping, beaches, golf course and freeways.





