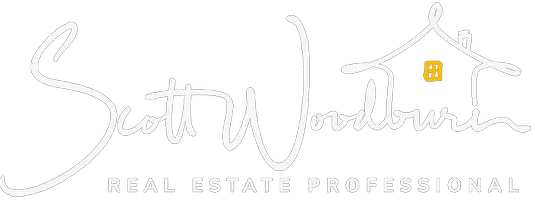
UPDATED:
12/19/2024 05:50 AM
Key Details
Property Type Manufactured Home
Listing Status Active
Purchase Type For Sale
Square Footage 1,248 sqft
Price per Sqft $160
MLS Listing ID IG24176092
Bedrooms 3
Full Baths 2
Construction Status Turnkey
HOA Y/N No
Land Lease Amount 1450.0
Year Built 2022
Property Description
home: laundry room (includes full-size washer and dryer), flooring throughout, 2" faux blinds, ceiling fans, central a/c and heating, and covered carport. The home will be partly furnished, with less than 2 year old furniture. This is a Fantastic Opportunity to own this gorgeous home in an Exceptional community in the wonderful city of Orange. The community is close to Orange Circle, shopping, freeways, and more!
Location
State CA
County Orange
Area Oto - Old Towne Orange
Building/Complex Name Orange Village
Rooms
Other Rooms Shed(s)
Interior
Interior Features Ceiling Fan(s), Granite Counters, Open Floorplan, Partially Furnished
Heating Central
Cooling Central Air
Flooring Laminate, Vinyl
Fireplace No
Appliance Dishwasher, Free-Standing Range, Disposal, Gas Range, Gas Water Heater, Refrigerator, Dryer, Washer
Laundry Washer Hookup, Gas Dryer Hookup, Laundry Room
Exterior
Parking Features Attached Carport, Covered
Pool Community
Community Features Suburban, Pool
Roof Type Composition,Shingle
Private Pool No
Building
Lot Description 0-1 Unit/Acre
Story 1
Foundation Pier Jacks
Sewer Public Sewer
Water Public
Additional Building Shed(s)
Construction Status Turnkey
Schools
School District Orange Unified
Others
Pets Allowed Breed Restrictions
Senior Community Yes
Tax ID 89188001
Security Features Carbon Monoxide Detector(s),Resident Manager,Smoke Detector(s)
Acceptable Financing Cash, Cash to New Loan
Listing Terms Cash, Cash to New Loan
Special Listing Condition Standard
Pets Allowed Breed Restrictions

GET MORE INFORMATION

Scott Woodburn
Real Estate Professional Knowledge Broker | License ID: 01185194
Real Estate Professional Knowledge Broker License ID: 01185194




