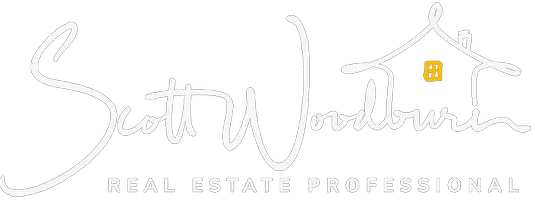UPDATED:
01/14/2025 02:22 AM
Key Details
Property Type Single Family Home
Sub Type Single Family Residence
Listing Status Active Under Contract
Purchase Type For Sale
Square Footage 3,754 sqft
Price per Sqft $505
Subdivision Ridgegate
MLS Listing ID 24445595
Bedrooms 5
Full Baths 4
Half Baths 1
Condo Fees $250
Construction Status Updated/Remodeled
HOA Fees $250/mo
HOA Y/N Yes
Year Built 1998
Lot Size 0.255 Acres
Property Description
Location
State CA
County Los Angeles
Area Nr - Northridge
Zoning LARE11
Interior
Interior Features Breakfast Bar, Separate/Formal Dining Room, Eat-in Kitchen, High Ceilings, Open Floorplan, Recessed Lighting, Walk-In Closet(s)
Heating Central
Cooling Central Air
Fireplaces Type Family Room, Living Room
Furnishings Unfurnished
Fireplace Yes
Appliance Barbecue, Convection Oven, Dishwasher, Electric Cooktop, Electric Oven, Disposal, Microwave, Oven, Dryer, Washer
Laundry Laundry Room
Exterior
Exterior Feature Rain Gutters
Parking Features Covered, Driveway
Garage Spaces 3.0
Garage Description 3.0
Pool In Ground, Private
Community Features Gated
View Y/N Yes
Accessibility None
Porch Lanai
Attached Garage Yes
Total Parking Spaces 3
Private Pool Yes
Building
Lot Description Back Yard, Front Yard
Faces South
Story 2
Entry Level Two
Sewer Other
Architectural Style Traditional
Level or Stories Two
New Construction No
Construction Status Updated/Remodeled
Others
Senior Community No
Tax ID 2728031062
Security Features Carbon Monoxide Detector(s),Fire Sprinkler System,Gated with Guard,Gated Community,24 Hour Security,Smoke Detector(s),Security Guard
Acceptable Financing Cash, Conventional, FHA, Fannie Mae, Freddie Mac
Listing Terms Cash, Conventional, FHA, Fannie Mae, Freddie Mac
Financing Cash,Conventional,FHA,VA
Special Listing Condition Standard

GET MORE INFORMATION
Scott Woodburn
Real Estate Professional Knowledge Broker | License ID: 01185194
Real Estate Professional Knowledge Broker License ID: 01185194




