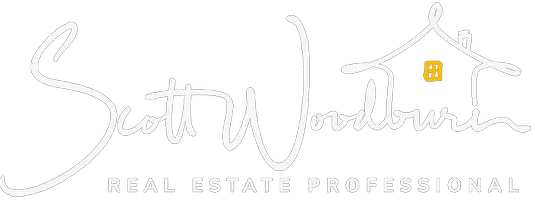
UPDATED:
12/05/2024 02:25 AM
Key Details
Property Type Single Family Home
Sub Type Single Family Residence
Listing Status Active
Purchase Type For Sale
Square Footage 4,385 sqft
Price per Sqft $409
MLS Listing ID IG24208681
Bedrooms 4
Full Baths 4
Half Baths 1
Condo Fees $83
Construction Status Turnkey
HOA Fees $83/ann
HOA Y/N Yes
Year Built 2009
Lot Size 5.000 Acres
Property Description
The house offers many benefits including:
• Location at the northern terminus of Calle De Lobo with no thru traffic assures minimal road noise and beautiful views of surrounding mountains.
• Creating meals and memories in the beautiful efficient kitchen with stainless steel appliances including a 6-burner stove, dual ovens, built in refrigerator, granite counter tops and a generous walk in pantry to store all culinary essentials
• Automated irrigation system and installed hardscape, limits your time spent managing plants and grounds.
• Perimeter fencing and alarm system providers security for family and pets
• Split level design with Master suite on primary level (co-located with kitchen, living room, entertainment room, and outdoor covered terrace) ideal for a couple who do not wish to walk stairs.
• Split level design with three guest suite rooms with gym and a sitting area and direct outdoor entrance are located on a separate level providing privacy while controlling noise levels from young guests.
• The split level design is ideal for the ambitious byer who wishes to create a bed-and-breakfast without compromising personal privacy.
• All Ensuite bedrooms provide for ease of access and modesty needs.
• Dedicated outdoor petanque play court, dining area, different seating areas, and pool simplifies entertaining family and guests.
• A 22,000 gallon salt water pool with a modest depth of approximately 4 feet is ideal for swimming, building confidence in new swimmers, and maintenance of a comfortable swimming temperature.
• Whole house water filtration system assures the highest water purity to keep your family safe.
Location
State CA
County Riverside
Area 699 - Not Defined
Interior
Interior Features Ceiling Fan(s), Separate/Formal Dining Room, Eat-in Kitchen, Granite Counters, Open Floorplan, Pantry, Wired for Sound, Main Level Primary, Walk-In Pantry, Walk-In Closet(s)
Heating Forced Air, Fireplace(s)
Cooling Central Air, Dual
Flooring Stone
Fireplaces Type Den, Dining Room, Family Room
Inclusions Washer, Dryer, Refrigerator, and Stove
Equipment Intercom
Fireplace Yes
Appliance 6 Burner Stove, Double Oven, Electric Oven, Disposal, Propane Range, Tankless Water Heater, Washer
Laundry Electric Dryer Hookup, Gas Dryer Hookup, Inside, Laundry Room, Upper Level
Exterior
Exterior Feature Awning(s), Lighting
Garage Spaces 3.0
Garage Description 3.0
Fence Wrought Iron
Pool Fenced, In Ground, Private
Community Features Horse Trails
Utilities Available Cable Connected, Electricity Connected, Propane, Water Connected
Amenities Available Call for Rules
View Y/N Yes
View Mountain(s)
Roof Type Tile
Attached Garage Yes
Total Parking Spaces 3
Private Pool Yes
Building
Lot Description Drip Irrigation/Bubblers, Lot Over 40000 Sqft
Dwelling Type House
Story 1
Entry Level Multi/Split
Sewer Septic Tank
Water Public
Level or Stories Multi/Split
New Construction No
Construction Status Turnkey
Schools
School District Murrieta
Others
HOA Name La Cresta
Senior Community No
Tax ID 928360005
Security Features Security System
Acceptable Financing Cash, Conventional, Cal Vet Loan, 1031 Exchange, Fannie Mae
Horse Feature Riding Trail
Listing Terms Cash, Conventional, Cal Vet Loan, 1031 Exchange, Fannie Mae
Special Listing Condition Standard

GET MORE INFORMATION

Scott Woodburn
Real Estate Professional Knowledge Broker | License ID: 01185194
Real Estate Professional Knowledge Broker License ID: 01185194




