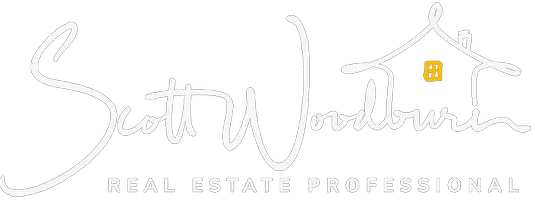
UPDATED:
12/10/2024 06:53 PM
Key Details
Property Type Single Family Home
Sub Type Single Family Residence
Listing Status Pending
Purchase Type For Sale
Square Footage 2,818 sqft
Price per Sqft $230
MLS Listing ID SR24225191
Bedrooms 6
Full Baths 3
Construction Status Turnkey
HOA Y/N No
Year Built 2003
Lot Size 8,067 Sqft
Property Description
Step inside to discover new paint, plush new carpet, and luxury vinyl waterproof flooring throughout. The formal living and dining rooms connect seamlessly, offering an elegant setting for gatherings. The remodeled kitchen is a chef’s delight, featuring modern white cabinetry, a large pantry, stainless steel appliances, and luxurious vinyl flooring.
The family room, complete with a cozy fireplace, opens directly to the kitchen for an inviting, open-concept feel. Upstairs, the expansive primary suite awaits with a grand double-door entry, dual vanities, and a spacious walk-in closet. An enormous secondary bedroom offers versatility as an extra suite, playroom, or office.
Outdoors, enjoy a beautifully landscaped backyard shaded by mature trees, where a built-in BBQ awaits for outdoor dining. The sparkling pool and spa are ready for relaxation, making this yard the ultimate private oasis. Nestled on a quiet cul-de-sac, this home offers peace and convenience—an entertainer's dream come true!
Location
State CA
County Los Angeles
Area Lac - Lancaster
Zoning LRR7000*
Rooms
Main Level Bedrooms 1
Interior
Interior Features Breakfast Bar, Ceiling Fan(s), Separate/Formal Dining Room, Granite Counters, Pantry, Bedroom on Main Level, Primary Suite, Walk-In Pantry, Walk-In Closet(s)
Heating Central
Cooling Central Air
Flooring Carpet, Laminate
Fireplaces Type Family Room
Fireplace Yes
Appliance Dishwasher, Disposal, Gas Range, Microwave
Laundry Inside, Laundry Room
Exterior
Parking Features Door-Multi, Driveway, Garage Faces Front, Garage, Paved, RV Access/Parking
Garage Spaces 3.0
Garage Description 3.0
Fence Block, Wrought Iron
Pool Gunite, In Ground, Private
Community Features Curbs, Storm Drain(s), Street Lights, Sidewalks
Utilities Available Electricity Connected, Natural Gas Connected, Sewer Connected, Water Connected
View Y/N No
View None
Roof Type Tile
Porch Covered
Attached Garage Yes
Total Parking Spaces 3
Private Pool Yes
Building
Lot Description Back Yard, Front Yard, Lawn, Landscaped, Yard
Dwelling Type House
Story 2
Entry Level Two
Foundation Slab
Sewer Public Sewer
Water Public
Level or Stories Two
New Construction No
Construction Status Turnkey
Schools
School District See Remarks
Others
Senior Community No
Tax ID 3153070041
Acceptable Financing Cash, Conventional, FHA, VA Loan
Listing Terms Cash, Conventional, FHA, VA Loan
Special Listing Condition Standard

GET MORE INFORMATION

Scott Woodburn
Real Estate Professional Knowledge Broker | License ID: 01185194
Real Estate Professional Knowledge Broker License ID: 01185194




