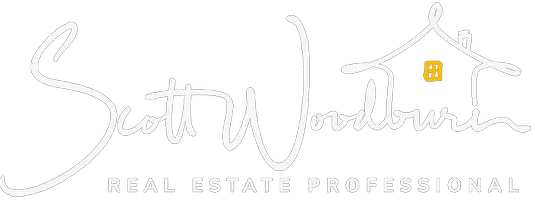
UPDATED:
12/19/2024 04:23 PM
Key Details
Property Type Single Family Home
Sub Type Single Family Residence
Listing Status Active
Purchase Type For Sale
Square Footage 3,176 sqft
Price per Sqft $373
MLS Listing ID PTP2406983
Bedrooms 4
Full Baths 3
Half Baths 1
Condo Fees $139
Construction Status Turnkey
HOA Fees $139/mo
HOA Y/N Yes
Year Built 2018
Lot Size 8,712 Sqft
Property Description
Location
State CA
County San Diego
Area 91913 - Chula Vista
Zoning R1
Rooms
Other Rooms Shed(s)
Main Level Bedrooms 1
Interior
Interior Features Bedroom on Main Level, Entrance Foyer, Loft, Walk-In Pantry, Walk-In Closet(s)
Heating Natural Gas
Cooling Central Air
Flooring Carpet, Vinyl
Fireplaces Type None
Inclusions Backyard shed, basketball hoop shoe racks of one side of garage (qty 8) DOES convey.
Fireplace No
Laundry Laundry Room
Exterior
Garage Spaces 3.0
Garage Description 3.0
Pool Community
Community Features Biking, Curbs, Dog Park, Gutter(s), Park, Street Lights, Sidewalks, Pool
Amenities Available Clubhouse, Fitness Center, Fire Pit, Meeting Room, Outdoor Cooking Area, Barbecue, Pets Allowed, Spa/Hot Tub
View Y/N Yes
View Hills
Roof Type Flat Tile
Porch Covered, Porch
Attached Garage Yes
Total Parking Spaces 5
Private Pool No
Building
Lot Description Back Yard, Close to Clubhouse
Story 2
Entry Level One
Level or Stories One
Additional Building Shed(s)
New Construction No
Construction Status Turnkey
Schools
School District Sweetwater Union
Others
HOA Name Village of Escaya Community Association
Senior Community No
Tax ID 6443815800
Security Features Carbon Monoxide Detector(s),Smoke Detector(s)
Acceptable Financing Cash, Conventional, FHA, VA Loan
Listing Terms Cash, Conventional, FHA, VA Loan
Special Listing Condition Standard

GET MORE INFORMATION

Scott Woodburn
Real Estate Professional Knowledge Broker | License ID: 01185194
Real Estate Professional Knowledge Broker License ID: 01185194




