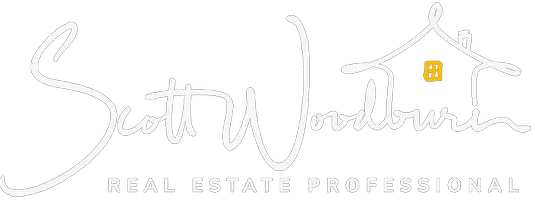
UPDATED:
12/20/2024 05:43 PM
Key Details
Property Type Single Family Home
Sub Type Single Family Residence
Listing Status Active Under Contract
Purchase Type For Sale
Square Footage 1,814 sqft
Price per Sqft $417
MLS Listing ID TR24199778
Bedrooms 4
Full Baths 3
Condo Fees $91
Construction Status Turnkey
HOA Fees $91/mo
HOA Y/N Yes
Year Built 1987
Lot Size 5,702 Sqft
Property Description
Step outside to discover your private backyard paradise, featuring a sparkling pool and a built-in BBQ island—ideal for entertaining or unwinding while enjoying the serene lakefront setting. The open floor plan seamlessly connects indoor and outdoor living, while the primary suite offers a peaceful retreat with unparalleled water vista from your own private balcony..
With lake access for fishing, boating, or simply soaking in the tranquil scenery, this home provides the ultimate combination of relaxation and recreation. Conveniently located near shopping, dining, and excellent schools, this property is a rare gem. Don't miss the chance to make this lakefront dream home yours today!
Location
State CA
County San Bernardino
Area 686 - Ontario
Rooms
Main Level Bedrooms 1
Interior
Interior Features Breakfast Bar, Cathedral Ceiling(s), Separate/Formal Dining Room, Recessed Lighting, Bedroom on Main Level, Primary Suite, Walk-In Closet(s)
Heating Central
Cooling Central Air
Flooring Laminate, Tile
Fireplaces Type Family Room, Gas
Fireplace Yes
Appliance Dishwasher, Gas Oven, Microwave, Water Heater
Laundry Washer Hookup, Gas Dryer Hookup, Inside, Laundry Room
Exterior
Parking Features Door-Multi, Driveway, Garage Faces Front, Garage
Garage Spaces 3.0
Garage Description 3.0
Fence Wood, Wrought Iron
Pool Gas Heat, Heated, In Ground, Private, Waterfall, Association
Community Features Curbs, Lake, Storm Drain(s), Street Lights, Sidewalks
Utilities Available Cable Available, Electricity Connected, Natural Gas Connected, Phone Available, Sewer Connected, Water Connected
Amenities Available Clubhouse, Sport Court, Pool, Tennis Court(s)
Waterfront Description Lake Front
View Y/N Yes
View Lake, Neighborhood
Roof Type Flat Tile
Porch Concrete, Covered, Patio
Attached Garage Yes
Total Parking Spaces 3
Private Pool Yes
Building
Lot Description Back Yard, Front Yard, Irregular Lot, Lawn, Sprinkler System
Dwelling Type House
Story 2
Entry Level Two
Foundation Slab
Sewer Public Sewer
Water Public
Level or Stories Two
New Construction No
Construction Status Turnkey
Schools
School District Ontario-Montclair
Others
HOA Name Creekside
Senior Community No
Tax ID 1083171290000
Security Features Carbon Monoxide Detector(s),Smoke Detector(s)
Acceptable Financing Cash, Conventional, FHA, VA Loan
Listing Terms Cash, Conventional, FHA, VA Loan
Special Listing Condition Standard

GET MORE INFORMATION

Scott Woodburn
Real Estate Professional Knowledge Broker | License ID: 01185194
Real Estate Professional Knowledge Broker License ID: 01185194




