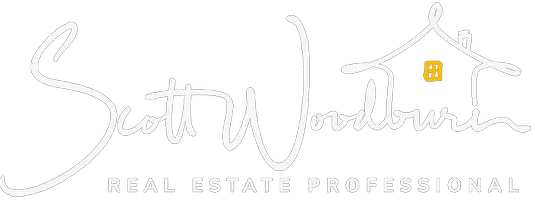
UPDATED:
12/09/2024 03:01 PM
Key Details
Property Type Single Family Home
Sub Type Single Family Residence
Listing Status Active
Purchase Type For Sale
Square Footage 5,595 sqft
Price per Sqft $428
MLS Listing ID OC24241082
Bedrooms 5
Full Baths 3
Construction Status Turnkey
HOA Y/N No
Year Built 1949
Lot Size 1.444 Acres
Property Description
Location
State CA
County Los Angeles
Area 88 - La Habra Heights
Zoning LHRA1*
Rooms
Main Level Bedrooms 4
Interior
Interior Features Beamed Ceilings, Wet Bar, Breakfast Area, Cathedral Ceiling(s), Central Vacuum, Separate/Formal Dining Room, Granite Counters, High Ceilings, Open Floorplan, Pantry, Recessed Lighting, Bedroom on Main Level, Entrance Foyer, Main Level Primary, Primary Suite, Walk-In Pantry, Wine Cellar, Walk-In Closet(s)
Heating Central, Natural Gas
Cooling Central Air, Dual, Electric
Flooring Carpet, Wood
Fireplaces Type Family Room, Gas, Living Room, Primary Bedroom
Inclusions Solar panels, Refrigerator, Washer/Dryer, area rugs, telescope
Fireplace Yes
Appliance Double Oven, Dishwasher, Gas Cooktop, Gas Oven, Gas Water Heater, Microwave, Refrigerator, Trash Compactor, Water Heater, Dryer, Washer
Laundry Inside, Laundry Room
Exterior
Exterior Feature Lighting, Rain Gutters
Parking Features Concrete, Door-Multi, Direct Access, Driveway Level, Garage, Off Street, Oversized, Private, RV Access/Parking
Garage Spaces 3.0
Garage Description 3.0
Fence Chain Link, Good Condition
Pool None
Community Features Horse Trails, Rural, Suburban
Utilities Available Cable Connected, Electricity Connected, Natural Gas Connected, Water Connected
View Y/N Yes
View Catalina, City Lights, Hills, Panoramic
Roof Type Concrete
Porch Concrete, Front Porch, Open, Patio, Rooftop
Attached Garage Yes
Total Parking Spaces 13
Private Pool No
Building
Lot Description Agricultural, Back Yard, Sloped Down, Sprinklers In Rear, Sprinklers In Front, Lot Over 40000 Sqft, Landscaped, Sprinklers Timer, Sprinkler System
Dwelling Type House
Story 2
Entry Level Two
Foundation Concrete Perimeter
Sewer Septic Tank
Water Public
Architectural Style Custom, Traditional
Level or Stories Two
New Construction No
Construction Status Turnkey
Schools
School District Whittier Union High
Others
Senior Community No
Tax ID 8236018012
Security Features Security System,Fire Detection System,Smoke Detector(s),Security Lights
Acceptable Financing Cash, Conventional
Horse Feature Riding Trail
Listing Terms Cash, Conventional
Special Listing Condition Standard, Trust

GET MORE INFORMATION

Scott Woodburn
Real Estate Professional Knowledge Broker | License ID: 01185194
Real Estate Professional Knowledge Broker License ID: 01185194




