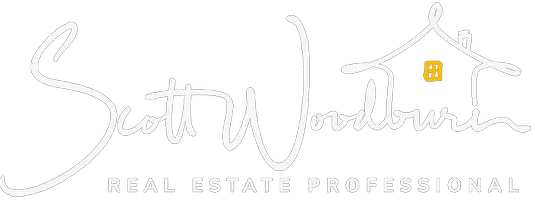
UPDATED:
12/19/2024 05:49 AM
Key Details
Property Type Single Family Home
Sub Type Single Family Residence
Listing Status Active
Purchase Type For Sale
Square Footage 1,849 sqft
Price per Sqft $365
MLS Listing ID OC24243915
Bedrooms 4
Full Baths 2
Construction Status Fixer,Repairs Cosmetic
HOA Y/N No
Year Built 1957
Lot Size 4,791 Sqft
Property Description
Location
State CA
County Los Angeles
Area 139 - South Carson
Zoning CARS*
Rooms
Other Rooms Shed(s)
Main Level Bedrooms 4
Interior
Interior Features Ceiling Fan(s), Tile Counters, All Bedrooms Down, Attic
Heating Central, Fireplace(s), Natural Gas
Cooling None
Flooring Carpet, Tile
Fireplaces Type Living Room
Inclusions STOVE
Equipment Satellite Dish
Fireplace Yes
Appliance Convection Oven, Freezer, Gas Cooktop, Disposal, Gas Oven, Gas Range, Gas Water Heater, Refrigerator, Range Hood, Water Heater
Laundry Washer Hookup, Gas Dryer Hookup, In Kitchen
Exterior
Exterior Feature Lighting
Parking Features Converted Garage, Concrete, Driveway
Carport Spaces 2
Fence Brick, Fair Condition
Pool None
Community Features Storm Drain(s), Street Lights, Sidewalks, Park
Utilities Available Cable Available, Cable Connected, Electricity Available, Electricity Connected, Natural Gas Available, Natural Gas Connected, Phone Available, Sewer Available, Sewer Connected, Water Available, Water Connected
View Y/N No
View None
Accessibility Accessible Hallway(s)
Porch Rear Porch, Concrete, Front Porch
Total Parking Spaces 4
Private Pool No
Building
Lot Description 0-1 Unit/Acre, Back Yard, Front Yard, Sprinklers In Rear, Sprinklers In Front, Lawn, Landscaped, Near Park, Rectangular Lot, Sprinklers Timer, Sprinklers Manual, Sprinkler System
Dwelling Type House
Story 1
Entry Level One
Sewer Sewer Tap Paid
Water Public
Level or Stories One
Additional Building Shed(s)
New Construction No
Construction Status Fixer,Repairs Cosmetic
Schools
School District Compton Unified
Others
Senior Community No
Tax ID 6140005024
Security Features Smoke Detector(s),Window Bars
Acceptable Financing Cash, Cash to New Loan, Conventional, Court Approval, FHA 203(k), FHA, Fannie Mae, Freddie Mac
Listing Terms Cash, Cash to New Loan, Conventional, Court Approval, FHA 203(k), FHA, Fannie Mae, Freddie Mac
Special Listing Condition Third Party Approval, Probate Listing

GET MORE INFORMATION

Scott Woodburn
Real Estate Professional Knowledge Broker | License ID: 01185194
Real Estate Professional Knowledge Broker License ID: 01185194




