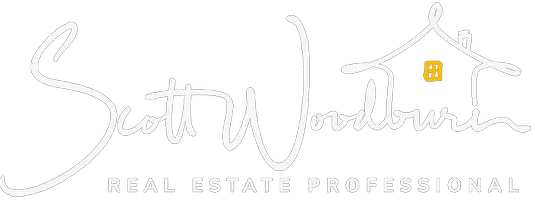
UPDATED:
12/13/2024 07:12 PM
Key Details
Property Type Single Family Home
Sub Type Single Family Residence
Listing Status Active
Purchase Type For Sale
Square Footage 1,905 sqft
Price per Sqft $366
Subdivision Summerset 2
MLS Listing ID 41080185
Bedrooms 2
Full Baths 2
Half Baths 1
Condo Fees $125
HOA Fees $125/mo
HOA Y/N Yes
Year Built 1999
Lot Size 5,924 Sqft
Property Description
Location
State CA
County Contra Costa
Zoning PD21
Interior
Cooling Central Air, Whole House Fan
Flooring Tile, Vinyl
Fireplaces Type Gas
Fireplace Yes
Appliance Gas Water Heater
Exterior
Parking Features Garage
Garage Spaces 2.0
Garage Description 2.0
Pool Association
Amenities Available Clubhouse, Fitness Center, Other, Pool, Spa/Hot Tub, Tennis Court(s)
Roof Type Tile
Porch Patio
Attached Garage Yes
Total Parking Spaces 4
Private Pool No
Building
Lot Description Back Yard, Corner Lot, Front Yard, Sprinklers Timer, Yard
Story One
Entry Level One
Foundation Slab
Sewer Public Sewer
Level or Stories One
New Construction No
Others
HOA Name SUMMERSET HOA
Tax ID 0104600168
Acceptable Financing Conventional, 1031 Exchange, FHA, VA Loan
Listing Terms Conventional, 1031 Exchange, FHA, VA Loan

GET MORE INFORMATION

Scott Woodburn
Real Estate Professional Knowledge Broker | License ID: 01185194
Real Estate Professional Knowledge Broker License ID: 01185194




