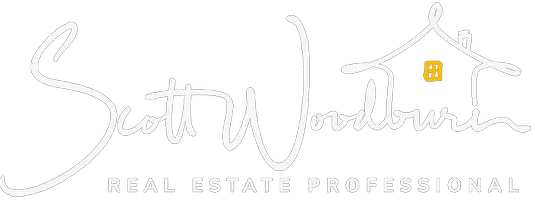
UPDATED:
12/09/2024 02:58 PM
Key Details
Property Type Single Family Home
Sub Type Single Family Residence
Listing Status Active
Purchase Type For Rent
Square Footage 3,229 sqft
Subdivision The Province
MLS Listing ID 219120900PS
Bedrooms 4
Full Baths 4
Half Baths 1
Condo Fees $1
HOA Fees $1/mo
HOA Y/N Yes
Year Built 2023
Lot Size 10,018 Sqft
Property Description
Location
State CA
County Riverside
Area 325 - Indian Wells
Interior
Interior Features Walk-In Pantry
Heating Central, Fireplace(s), Natural Gas
Flooring Carpet
Fireplaces Type Dining Room, Gas, Guest Accommodations
Fireplace Yes
Appliance Convection Oven, Dishwasher, Gas Cooktop, Disposal, Gas Oven, Ice Maker, Refrigerator
Exterior
Parking Features Driveway, Garage, Garage Door Opener
Garage Spaces 2.0
Garage Description 2.0
Pool Gunite, Electric Heat, In Ground
Community Features Gated
Amenities Available Controlled Access
View Y/N Yes
View Mountain(s)
Attached Garage Yes
Total Parking Spaces 4
Private Pool Yes
Building
Lot Description Sprinkler System
Story 1
Entry Level One
Level or Stories One
New Construction No
Others
Senior Community No
Tax ID 633870072
Security Features Gated Community,24 Hour Security

GET MORE INFORMATION

Scott Woodburn
Real Estate Professional Knowledge Broker | License ID: 01185194
Real Estate Professional Knowledge Broker License ID: 01185194




