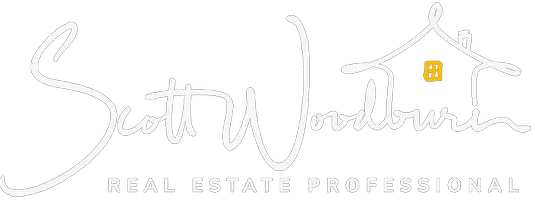
UPDATED:
12/22/2024 10:20 PM
Key Details
Property Type Single Family Home
Sub Type Single Family Residence
Listing Status Active
Purchase Type For Sale
Square Footage 1,696 sqft
Price per Sqft $1,355
MLS Listing ID PW24245176
Bedrooms 3
Full Baths 2
Construction Status Updated/Remodeled,Turnkey
HOA Y/N No
Year Built 2024
Lot Size 7,004 Sqft
Property Description
Location
State CA
County Los Angeles
Area C18 - Hancock Park-Wilshire
Zoning LAR1
Rooms
Other Rooms Storage, Workshop
Main Level Bedrooms 3
Interior
Interior Features Built-in Features, Balcony, Ceiling Fan(s), Separate/Formal Dining Room, High Ceilings, Pantry, Quartz Counters, Recessed Lighting, Storage, Galley Kitchen, Main Level Primary
Heating Central, ENERGY STAR Qualified Equipment, Fireplace(s)
Cooling Central Air, ENERGY STAR Qualified Equipment, Wall/Window Unit(s)
Flooring Laminate
Fireplaces Type Gas, Living Room
Fireplace Yes
Appliance 6 Burner Stove, Convection Oven, Double Oven, Dishwasher, ENERGY STAR Qualified Appliances, ENERGY STAR Qualified Water Heater, Electric Water Heater, Freezer, Disposal, Gas Range, Microwave, Refrigerator, Range Hood, Self Cleaning Oven, Water Heater, Dryer, Washer
Exterior
Parking Features Driveway, Paved, Private
Fence Good Condition, New Condition, Vinyl, Wood
Pool None
Community Features Biking, Curbs, Suburban, Sidewalks
Utilities Available Electricity Connected, Natural Gas Connected, Sewer Connected, Water Connected
View Y/N Yes
View Neighborhood
Roof Type Shingle
Accessibility None
Porch Concrete, Patio
Total Parking Spaces 4
Private Pool No
Building
Lot Description Back Yard, Front Yard, Garden, Lawn, Landscaped, Paved, Sprinkler System, Walkstreet, Yard
Dwelling Type House
Faces West
Story 1
Entry Level One
Sewer Public Sewer
Water Public
Architectural Style Contemporary
Level or Stories One
Additional Building Storage, Workshop
New Construction No
Construction Status Updated/Remodeled,Turnkey
Schools
High Schools Fairfax
School District Los Angeles Unified
Others
Senior Community No
Tax ID 5523016006
Security Features Fire Detection System,Smoke Detector(s)
Acceptable Financing Submit
Listing Terms Submit
Special Listing Condition Standard

GET MORE INFORMATION

Scott Woodburn
Real Estate Professional Knowledge Broker | License ID: 01185194
Real Estate Professional Knowledge Broker License ID: 01185194




