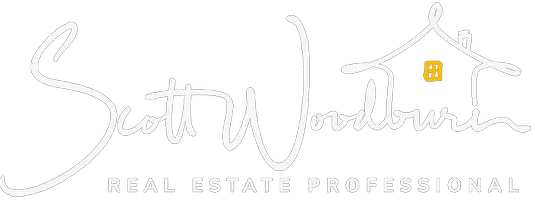
UPDATED:
12/14/2024 11:11 PM
Key Details
Property Type Single Family Home
Sub Type Single Family Residence
Listing Status Active
Purchase Type For Sale
Square Footage 2,262 sqft
Price per Sqft $397
MLS Listing ID OC24243766
Bedrooms 3
Full Baths 3
HOA Y/N No
Year Built 2024
Lot Size 0.414 Acres
Property Description
Designed with modern simplicity in mind, this home emphasizes functionality and visual balance. The exterior features textured white stone paint paired with deep gray resin tile roofing and sleek black metal-framed windows and doors. The landscaping is accented with yellow desert plants and greenery, creating a clean, bright, and sophisticated aesthetic with black, white, and gray as the primary tones, complemented by vibrant yellow highlights.
Interior Highlights:
Open Concept Design: Minimal partitions create a spacious, airy flow throughout the home, enhanced by hidden storage systems for a clutter-free environment.
Functionality and Flexibility: Clean lines and geometric shapes define the space, avoiding overly complex decorations while maximizing visual clarity and adaptability through post-renovation soft furnishings.
Neutral Color Palette: Dominated by whites, grays, and blacks, with subtle pops of bright colors like yellow and orange to create a warm, inviting atmosphere.
Natural Materials and Textures: Wood, stone, and metal are seamlessly incorporated to strike a balance between simplicity and coziness.
Expansive Rooftop Deck: A 500 sqft space perfect for stargazing, entertaining, or simply unwinding in the open air.
Nestled near a national park, the property allows you to embrace nature while benefiting from the convenience of a well-established community. This home is more than just a place to live—it’s a lifestyle that celebrates quality, simplicity, and harmony.
Please refrain from entering the construction site without prior authorization. We will not be held liable for any injuries or risks incurred as a result.
Schedule your private tour today and secure your future in this elegant property, set to be move-in ready by March 2025!
Location
State CA
County San Bernardino
Area Dc621 - Old Town West
Zoning JT/RS-14M
Rooms
Main Level Bedrooms 3
Interior
Interior Features All Bedrooms Down, Main Level Primary
Cooling Central Air
Fireplaces Type Electric, Living Room
Fireplace Yes
Laundry Inside
Exterior
Garage Spaces 2.0
Garage Description 2.0
Pool None
Community Features Hiking, Valley
View Y/N Yes
View Desert, Mountain(s), Valley
Porch Open, Patio
Attached Garage Yes
Total Parking Spaces 2
Private Pool No
Building
Lot Description 0-1 Unit/Acre
Dwelling Type House
Story 1
Entry Level One
Sewer Unknown
Water Public
Level or Stories One
New Construction Yes
Schools
School District Yucca Valley
Others
Senior Community No
Tax ID 0603312010000
Acceptable Financing Cash, Cash to New Loan, Conventional
Listing Terms Cash, Cash to New Loan, Conventional
Special Listing Condition Standard

GET MORE INFORMATION

Scott Woodburn
Real Estate Professional Knowledge Broker | License ID: 01185194
Real Estate Professional Knowledge Broker License ID: 01185194




