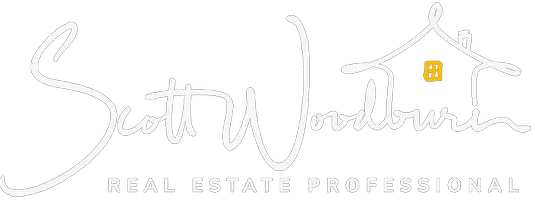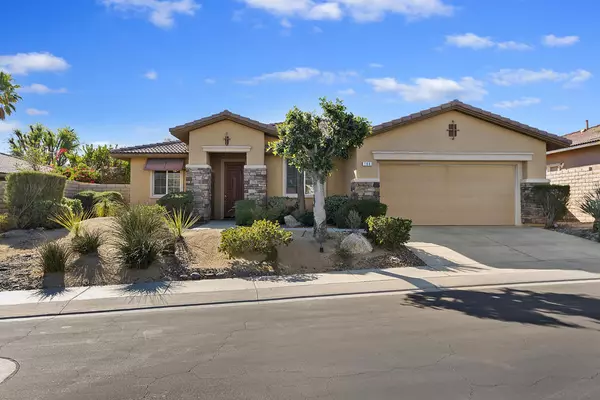
UPDATED:
12/19/2024 11:52 PM
Key Details
Property Type Single Family Home
Sub Type Single Family Residence
Listing Status Active
Purchase Type For Sale
Square Footage 1,843 sqft
Price per Sqft $352
Subdivision Tuscany
MLS Listing ID 219121305PS
Bedrooms 3
Full Baths 2
Condo Fees $227
HOA Fees $227/mo
HOA Y/N Yes
Year Built 2003
Lot Size 7,840 Sqft
Property Description
Location
State CA
County Riverside
Area 321 - Rancho Mirage
Interior
Interior Features Breakfast Bar, Breakfast Area, Separate/Formal Dining Room, High Ceilings, All Bedrooms Down, Bedroom on Main Level, Main Level Primary, Walk-In Closet(s)
Heating Central, Forced Air, Fireplace(s), Natural Gas
Cooling Central Air
Flooring Carpet, Tile
Fireplaces Type Family Room, Gas
Inclusions washer, dryer, refrigerator
Fireplace Yes
Appliance Convection Oven, Dishwasher, Gas Cooking, Gas Cooktop, Disposal, Gas Range, Gas Water Heater, Ice Maker, Microwave, Refrigerator, Self Cleaning Oven, Vented Exhaust Fan, Water To Refrigerator, Water Heater
Laundry Laundry Room
Exterior
Parking Features Covered, Driveway, Garage, Garage Door Opener
Garage Spaces 2.0
Garage Description 2.0
Fence Block, Stucco Wall
Community Features Gated
Utilities Available Cable Available
Amenities Available Management, Barbecue, Playground, Pet Restrictions, Cable TV
View Y/N Yes
View Mountain(s)
Roof Type Concrete,Tile
Porch Concrete, Covered
Attached Garage Yes
Total Parking Spaces 4
Private Pool No
Building
Lot Description Back Yard, Front Yard, Lawn, Landscaped, Level, Planned Unit Development, Paved, Sprinklers Timer, Sprinkler System, Yard
Story 1
Entry Level One
Foundation Slab
Architectural Style Mediterranean
Level or Stories One
New Construction No
Schools
High Schools Rancho Mirage
School District Palm Springs Unified
Others
HOA Name Tuscany HOA
Senior Community No
Tax ID 670460028
Security Features Prewired,Gated Community
Acceptable Financing Cash, Conventional
Listing Terms Cash, Conventional
Special Listing Condition Standard

GET MORE INFORMATION

Scott Woodburn
Real Estate Professional Knowledge Broker | License ID: 01185194
Real Estate Professional Knowledge Broker License ID: 01185194




