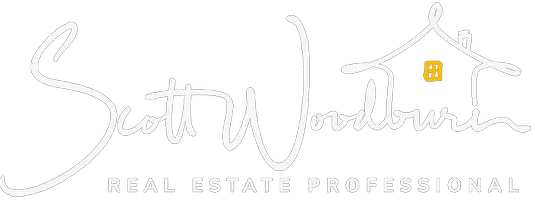
UPDATED:
12/20/2024 01:04 PM
Key Details
Property Type Single Family Home
Sub Type Single Family Residence
Listing Status Active
Purchase Type For Sale
Square Footage 3,600 sqft
Price per Sqft $610
Subdivision Not Applicable-1
MLS Listing ID 219121527PS
Bedrooms 4
Full Baths 4
Half Baths 1
HOA Y/N No
Year Built 1963
Lot Size 0.280 Acres
Property Description
Location
State CA
County Riverside
Area 325 - Indian Wells
Interior
Heating Central
Cooling Central Air
Flooring Tile
Fireplaces Type Gas, Living Room, Primary Bedroom
Fireplace Yes
Exterior
Parking Features Driveway, Garage, Garage Door Opener
Garage Spaces 2.0
Garage Description 2.0
Pool Electric Heat, In Ground, Private
View Y/N Yes
View Mountain(s)
Attached Garage Yes
Total Parking Spaces 6
Private Pool Yes
Building
Story 1
Entry Level One
Level or Stories One
New Construction No
Others
Senior Community No
Tax ID 633064023
Security Features Closed Circuit Camera(s)
Acceptable Financing Cash, Cash to New Loan, Conventional
Listing Terms Cash, Cash to New Loan, Conventional
Special Listing Condition Standard

GET MORE INFORMATION

Scott Woodburn
Real Estate Professional Knowledge Broker | License ID: 01185194
Real Estate Professional Knowledge Broker License ID: 01185194




