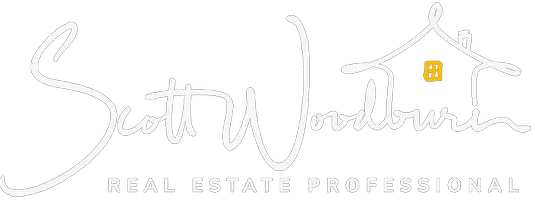For more information regarding the value of a property, please contact us for a free consultation.
Key Details
Sold Price $1,550,000
Property Type Single Family Home
Sub Type Single Family Residence
Listing Status Sold
Purchase Type For Sale
Square Footage 2,863 sqft
Price per Sqft $541
Subdivision Alta Verde Coral Mt
MLS Listing ID 219110222DA
Sold Date 06/20/24
Bedrooms 4
Full Baths 1
Half Baths 1
Three Quarter Bath 2
Condo Fees $340
HOA Fees $340/mo
HOA Y/N Yes
Year Built 2022
Lot Size 8,633 Sqft
Property Description
Modern Design with Mountain Views in La Quinta - This award-winning home is where luxury meets modern elegance. Step inside and be greeted by an expansive great room, bathed in natural light streaming through large windows that frame picturesque views of the Santa Rosa mountains and your crystal-clear pool. The open floor plan seamlessly connects the living, dining, and kitchen areas, creating an inviting space for both relaxation and entertainment where a magnificent ceiling-to-floor glass wall blurs the line between indoor and outdoor living. Custom window coverings, most of which are motorized, allow the homeowner to regulate the light and comfort of the home throughout the day. The heart of the home is the gourmet kitchen, adorned with sleek Italian cabinetry and equipped with top-of-the-line Fisher & Paykel appliances. From culinary creations to casual meals with loved ones, this kitchen is a chef's delight, offering style and functionality in equal measure. Retreat to the luxurious master suite, where tranquility awaits amidst views of the desert landscape and a stunning bathroom with duel vanities and walk-through shower with two ''rainfall'' shower heads. Home is being sold furnished per written inventory.
Location
State CA
County Riverside
Area 313 - La Quinta South Of Hwy 111
Interior
Interior Features Separate/Formal Dining Room, High Ceilings, Bar
Heating Central, Forced Air, Natural Gas, Solar
Cooling Central Air
Flooring Tile
Fireplaces Type Gas, Living Room
Fireplace Yes
Appliance Dishwasher, Gas Cooktop, Gas Oven, Gas Range, Microwave, Refrigerator, Self Cleaning Oven, Tankless Water Heater, Vented Exhaust Fan, Water Purifier
Laundry Laundry Room
Exterior
Parking Features Driveway, Garage, Garage Door Opener
Garage Spaces 2.0
Garage Description 2.0
Fence Block
Pool Electric Heat, In Ground, Private
Community Features Gated
Amenities Available Controlled Access
View Y/N Yes
View Mountain(s), Pool
Roof Type Flat
Porch Covered
Attached Garage Yes
Total Parking Spaces 2
Private Pool Yes
Building
Lot Description Planned Unit Development, Sprinklers Timer, Sprinkler System
Story 1
Entry Level One
Level or Stories One
New Construction No
Others
Senior Community No
Tax ID 762490029
Security Features Security Gate,Gated Community,Key Card Entry
Acceptable Financing Cash, Cash to New Loan, Conventional
Listing Terms Cash, Cash to New Loan, Conventional
Financing Cash
Special Listing Condition Standard
Read Less Info
Want to know what your home might be worth? Contact us for a FREE valuation!

Our team is ready to help you sell your home for the highest possible price ASAP

Bought with Lori Bowers • The Lori Bowers Group
GET MORE INFORMATION

Scott Woodburn
Real Estate Professional Knowledge Broker | License ID: 01185194
Real Estate Professional Knowledge Broker License ID: 01185194




