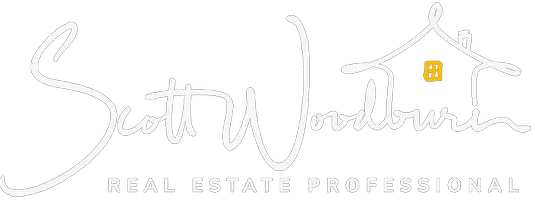For more information regarding the value of a property, please contact us for a free consultation.
Key Details
Sold Price $875,000
Property Type Single Family Home
Sub Type Single Family Residence
Listing Status Sold
Purchase Type For Sale
Square Footage 2,599 sqft
Price per Sqft $336
Subdivision Canyon Crest
MLS Listing ID 219114741DA
Sold Date 09/18/24
Bedrooms 3
Full Baths 2
Half Baths 1
HOA Y/N No
Year Built 1999
Lot Size 0.300 Acres
Property Description
Welcome to this impressive 3-bedroom, 2.5-bathroom home located in the desirable Canyon Crest community in Palm Desert. Designed with an open floorplan, this home offers a seamless flow between living spaces, perfect for both entertaining and everyday living. The kitchen is equipped with stainless steel appliances, providing a modern and functional space for all your culinary needs. Adjacent to the kitchen is an office featuring a large window that offers a pleasant view of the patio. The primary bedroom is generously sized and includes a slider that opens to the backyard. The primary bathroom is well-appointed with dual vanities, a shower & tub, and a spacious walk-in closet, ensuring a comfortable and private retreat. The guest bedroom also features a jack-and-jill bathroom with dual vanities, offering convenience and privacy for visitors. Custom cabinets by California Closets. A powder room serves the main living areas. The backyard is a true oasis, boasting a large grassy area, a pool with beach entry and a spa, providing ample space for relaxation and outdoor activities. The covered patio creates an ideal spot for outdoor dining or lounging. The yard is beautifully landscaped with cacti surrounding the space, and the side yard features planters with thriving plants. A built-in BBQ makes outdoor cooking a delight, and the stunning mountain views add to the home's appeal. This home comes with 26 owned solar panels, providing significant energy savings and sustainability.
Location
State CA
County Riverside
Area 322 - North Palm Desert
Interior
Interior Features Separate/Formal Dining Room, Utility Room
Heating Central, Forced Air
Cooling Central Air
Flooring Tile
Fireplaces Type Gas, Living Room
Fireplace Yes
Appliance Dishwasher, Disposal, Gas Range, Refrigerator, Range Hood
Laundry Laundry Room
Exterior
Parking Features Driveway, Garage, Garage Door Opener
Garage Spaces 2.0
Garage Description 2.0
Pool In Ground, Pebble, Private
View Y/N Yes
View Mountain(s)
Porch Concrete
Attached Garage Yes
Total Parking Spaces 4
Private Pool Yes
Building
Lot Description Drip Irrigation/Bubblers
Story 1
Entry Level One
Foundation Slab
Level or Stories One
New Construction No
Others
Senior Community No
Tax ID 624373002
Acceptable Financing Cash, Cash to New Loan
Listing Terms Cash, Cash to New Loan
Financing Conventional
Special Listing Condition Standard
Read Less Info
Want to know what your home might be worth? Contact us for a FREE valuation!

Our team is ready to help you sell your home for the highest possible price ASAP

Bought with Nicholas Collins • Desert Sotheby's International Realty
GET MORE INFORMATION

Scott Woodburn
Real Estate Professional Knowledge Broker | License ID: 01185194
Real Estate Professional Knowledge Broker License ID: 01185194




