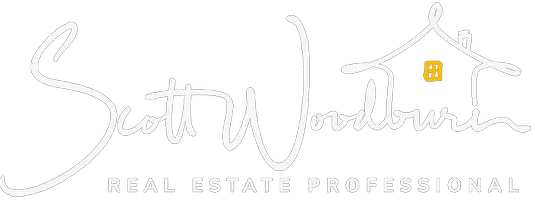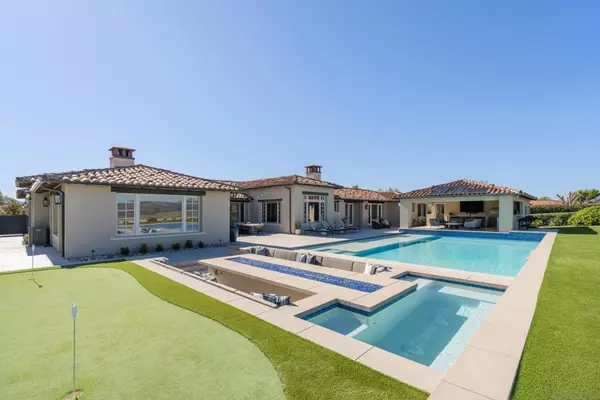For more information regarding the value of a property, please contact us for a free consultation.
Key Details
Sold Price $5,000,000
Property Type Single Family Home
Sub Type Single Family Residence
Listing Status Sold
Purchase Type For Sale
Square Footage 5,547 sqft
Price per Sqft $901
Subdivision Santaluz
MLS Listing ID 240027448SD
Sold Date 01/03/25
Bedrooms 5
Full Baths 5
Half Baths 1
Condo Fees $615
Construction Status Updated/Remodeled,Turnkey
HOA Fees $615/mo
HOA Y/N Yes
Year Built 2003
Lot Size 1.540 Acres
Property Description
Welcome to a mint one-of-a-kind single-level estate in the exclusive, guard-gated community of Santa Luz. Perched atop on one of the most premier view lots in this renowned golf course community, this home offers breathtaking panoramic views to the east and west. Completely reimagined over the years to blend the modern indoor outdoor luxury lifestyle. The chef's kitchen is a culinary dream, boasting premium appliances, custom cabinetry, Built-in wine refrigerator and sophisticated finishes. Every bathroom has been thoughtfully updated with spa-inspired design, high end flooring throughout the home adds a fresh, contemporary touch. For guests or extended family, the incredible private suite is perfect, offering comfort and seclusion—an ideal in-law retreat. The backyard is the ultimate entertainer's paradise. The custom-built cabana with a full bath and storage area, built-in heaters, a spacious island with additional seating, custom cabinetry for seamless organization, a Sub Zero Fridge, high-end BBQ, pizza oven, and dishwasher. The brand-new pool/spa serves as the focal point of the outdoor space, surrounded by elegant pavers, lush landscaping and huge sunken firepit. Whether you're hosting gatherings or enjoying tranquil evenings under the stars, this backyard has everything you need for year-round luxury living. Finished 4 Car Garage with Built in cabinets, parking for multiple car in the huge driveway, Solar Owned This extraordinary estate perfectly blends sophisticated design, thoughtful amenities, and outdoor living, making it one of the finest homes in Santaluz.
Location
State CA
County San Diego
Area 92127 - Rancho Bernardo
Zoning R-1:SINGLE
Rooms
Other Rooms Guest House Detached, Cabana
Interior
Interior Features Ceiling Fan(s), High Ceilings, Open Floorplan, Recessed Lighting, All Bedrooms Down, Bedroom on Main Level, Jack and Jill Bath, Main Level Primary, Walk-In Pantry, Walk-In Closet(s)
Heating Forced Air, Fireplace(s), Natural Gas
Cooling Central Air
Flooring Carpet, Stone, Wood
Fireplaces Type Family Room, Living Room, Outside
Fireplace Yes
Appliance Built-In Range, Barbecue, Built-In, Dishwasher, Freezer, Gas Cooktop, Disposal, Gas Water Heater, Indoor Grill, Ice Maker, Microwave, Refrigerator, Range Hood
Laundry Electric Dryer Hookup, Gas Dryer Hookup, Laundry Room
Exterior
Parking Features Driveway
Garage Spaces 4.0
Garage Description 4.0
Fence Excellent Condition, Partial
Pool Gas Heat, Heated, In Ground, Private
Community Features Gated
Amenities Available Maintenance Grounds, Horse Trail(s), Playground, Guard, Trail(s), Trash
View Y/N Yes
View Mountain(s), Panoramic, Trees/Woods
Porch Covered, Deck, Open, Patio
Attached Garage Yes
Total Parking Spaces 8
Private Pool Yes
Building
Lot Description Corner Lot
Story 1
Entry Level One
Architectural Style Mediterranean
Level or Stories One
Additional Building Guest House Detached, Cabana
New Construction No
Construction Status Updated/Remodeled,Turnkey
Others
HOA Name SMA
Senior Community No
Tax ID 3031840800
Security Features Gated Community
Acceptable Financing Cash, Conventional, 1031 Exchange
Listing Terms Cash, Conventional, 1031 Exchange
Financing Cash
Read Less Info
Want to know what your home might be worth? Contact us for a FREE valuation!

Our team is ready to help you sell your home for the highest possible price ASAP

Bought with Amy Jensen • Coldwell Banker Realty
GET MORE INFORMATION
Scott Woodburn
Real Estate Professional Knowledge Broker | License ID: 01185194
Real Estate Professional Knowledge Broker License ID: 01185194




